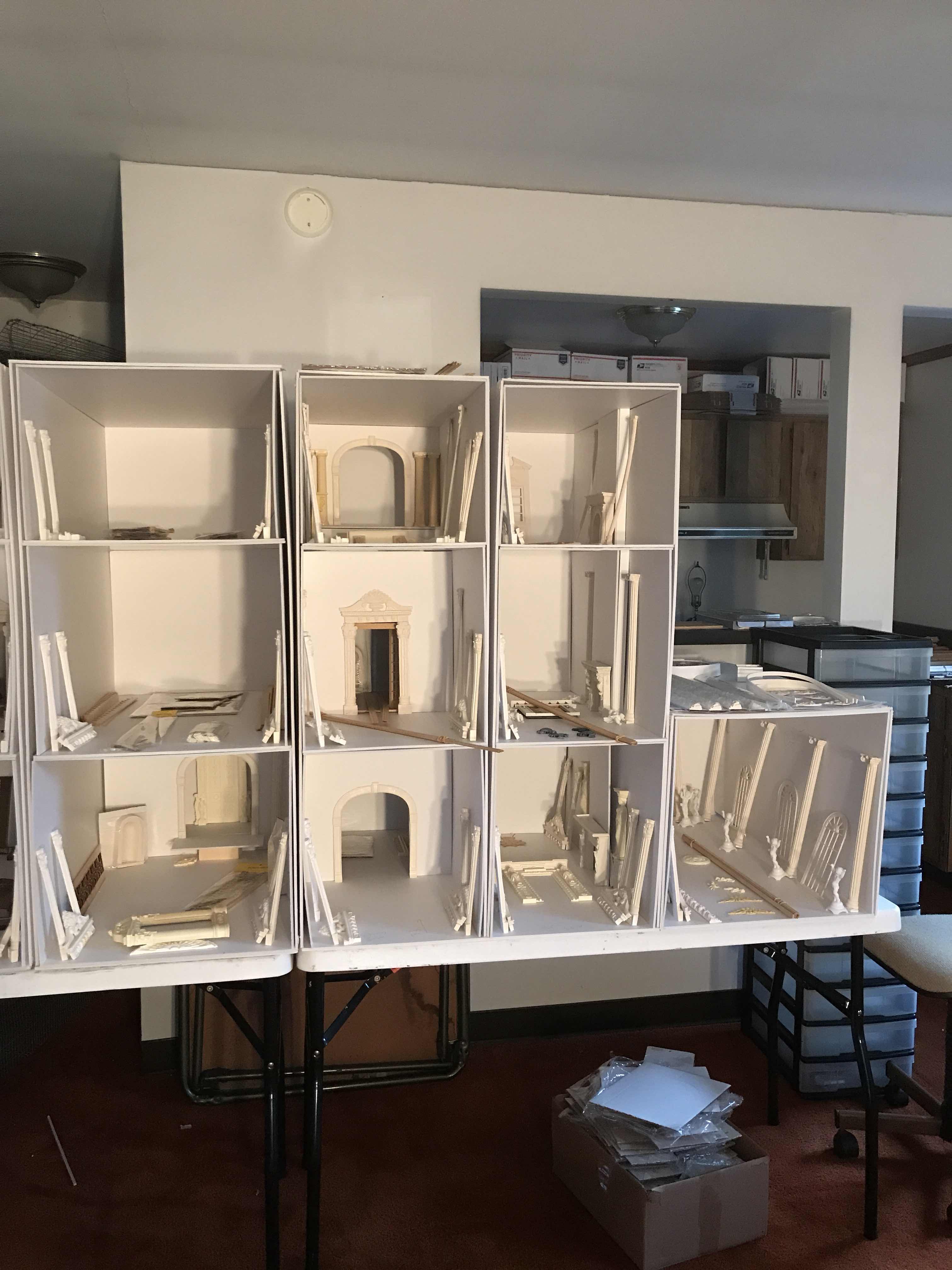I started plans a few years ago and changed them many many times but am happy with the way it turned out. I am building it out of foamcore not wood here are some pictures of the plans and house. The house is in 7 sections that way I can move it if needed . It’s a huge house it’s 10 ft long 3 ft high and 3 ft deep. The first floor is 14” high except the library and ballroom they are 16” the second floor is 14” high and the third floor is 11” high.










Hello Michael,
ReplyDeleteThe plans are great. I appreciate the size and scale of your project and love the fact that you included so many of the rooms that would have been in a gilded age mansion. I also love a miniature house that has a realistic flow from room to room.
The foamcore for the structure is a great idea. My house is 5/8 MDF and it is a nightmare to move a section. May I ask if there are any houses in particular that inspired you!
Big hug
Giac
Thanks I used foam because of dust allergies and yes it’s much lighter than wood I had a few years of architecture in high school and loved all the Vanderbilt and other gilded mansions, no house in particular I pulled ideas from dozens of houses and tried to incorporate as much detail and realism as possible. Having a dollhouse with a realistic flow was the hardest part of the plans, making sure the layout of the rooms made sense. I changed the plans several times but I’m happy with the layout :)
ReplyDeleteYou will notice there is no kitchen in the house, it would have been a separate building or in the lower part of the house. Only public rooms on the first floor and private rooms on the second and third floors.
ReplyDelete